Venue for hire at the National Design Centre
Located centrally in Singapore’s arts, heritage, and design precinct, the National Design Centre (NDC) serves as a vibrant meeting point where designers, businesses, students, and the public converge to exchange ideas, attend design-focused exhibitions, and utilise its amenities. Whether you are planning corporate events, workshops, or creative showcases, the NDC offers a dynamic and inspiring space that reflects the pulse of Singapore’s arts and design community.
Please refer to the following details on event spaces, availability, and booking.
Event spaces available
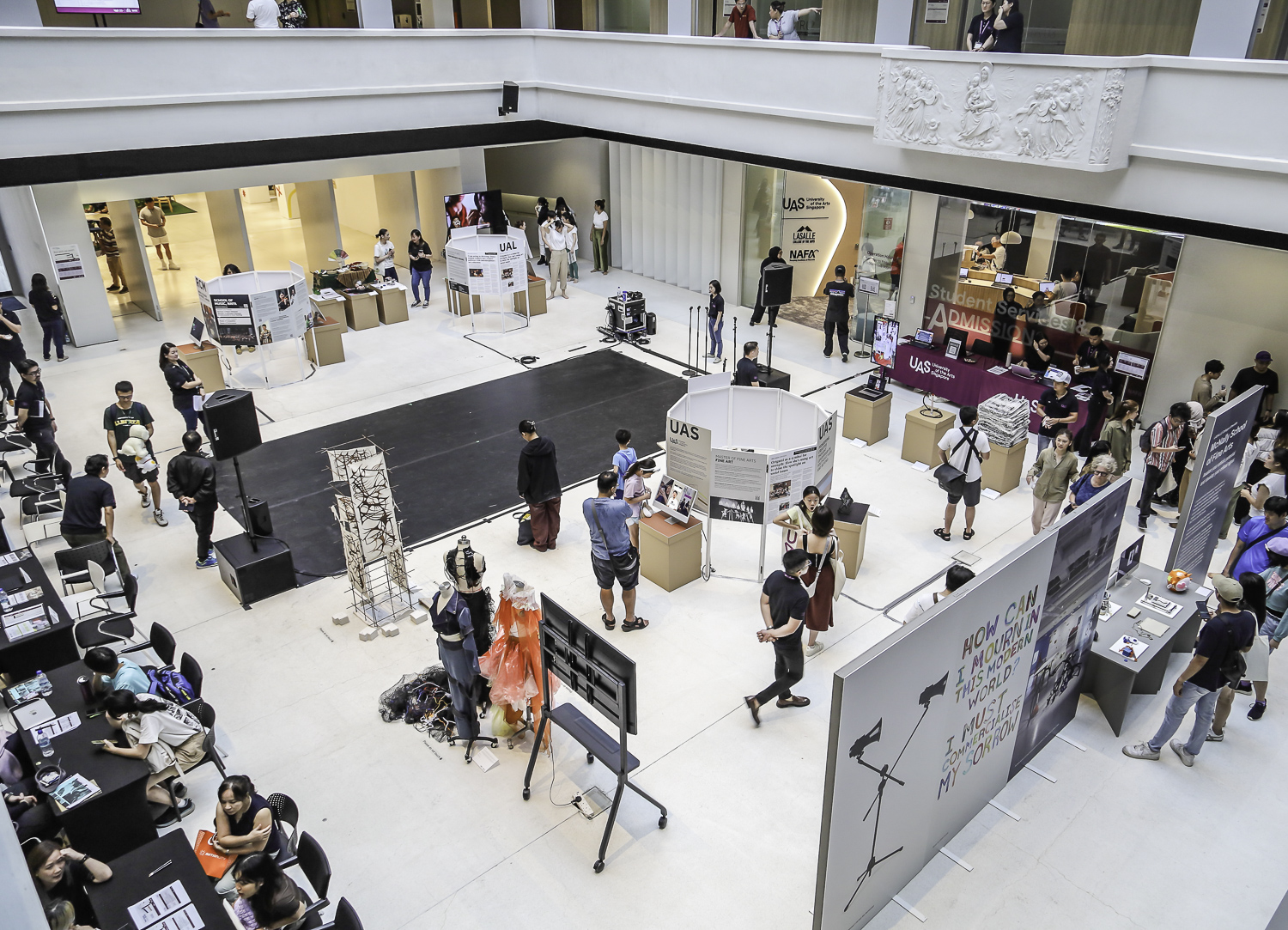
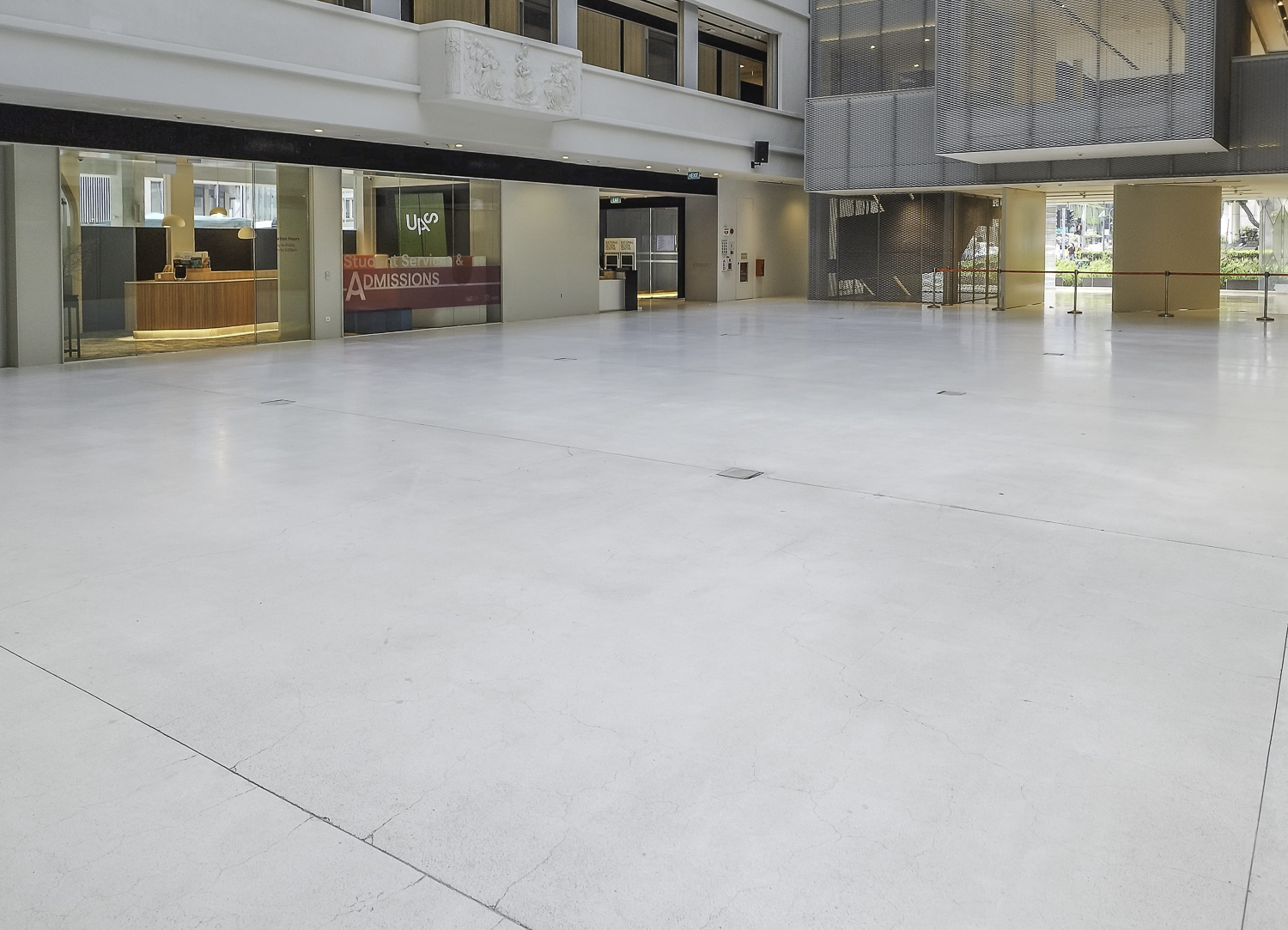
The Atrium is thoughtfully divided into six area blocks (A to F), offering flexible space for events setup. Ideal for exhibitions, networking events, product launches, and pop-up activities, this versatile venue adapts to suit your event’s needs.
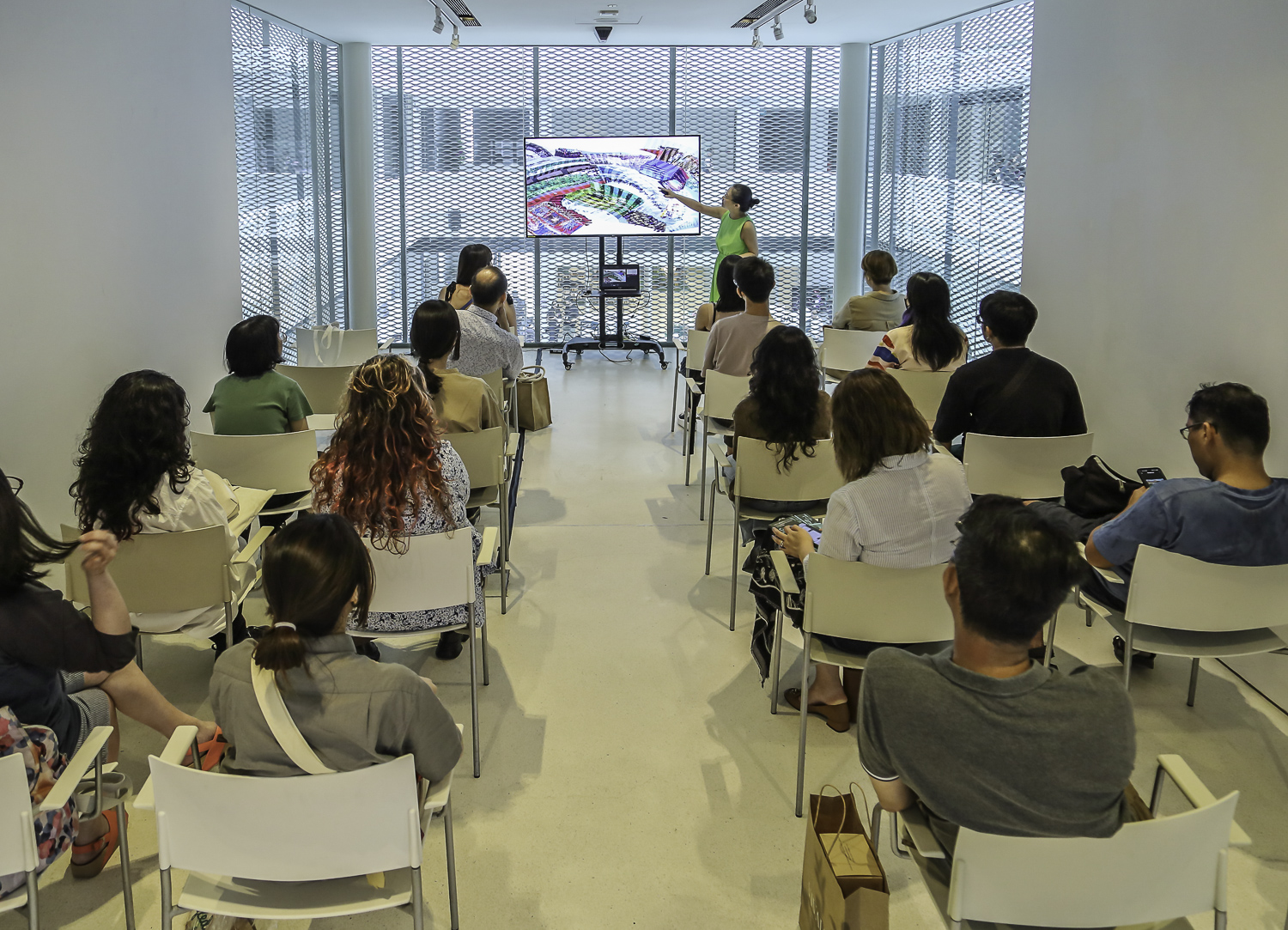
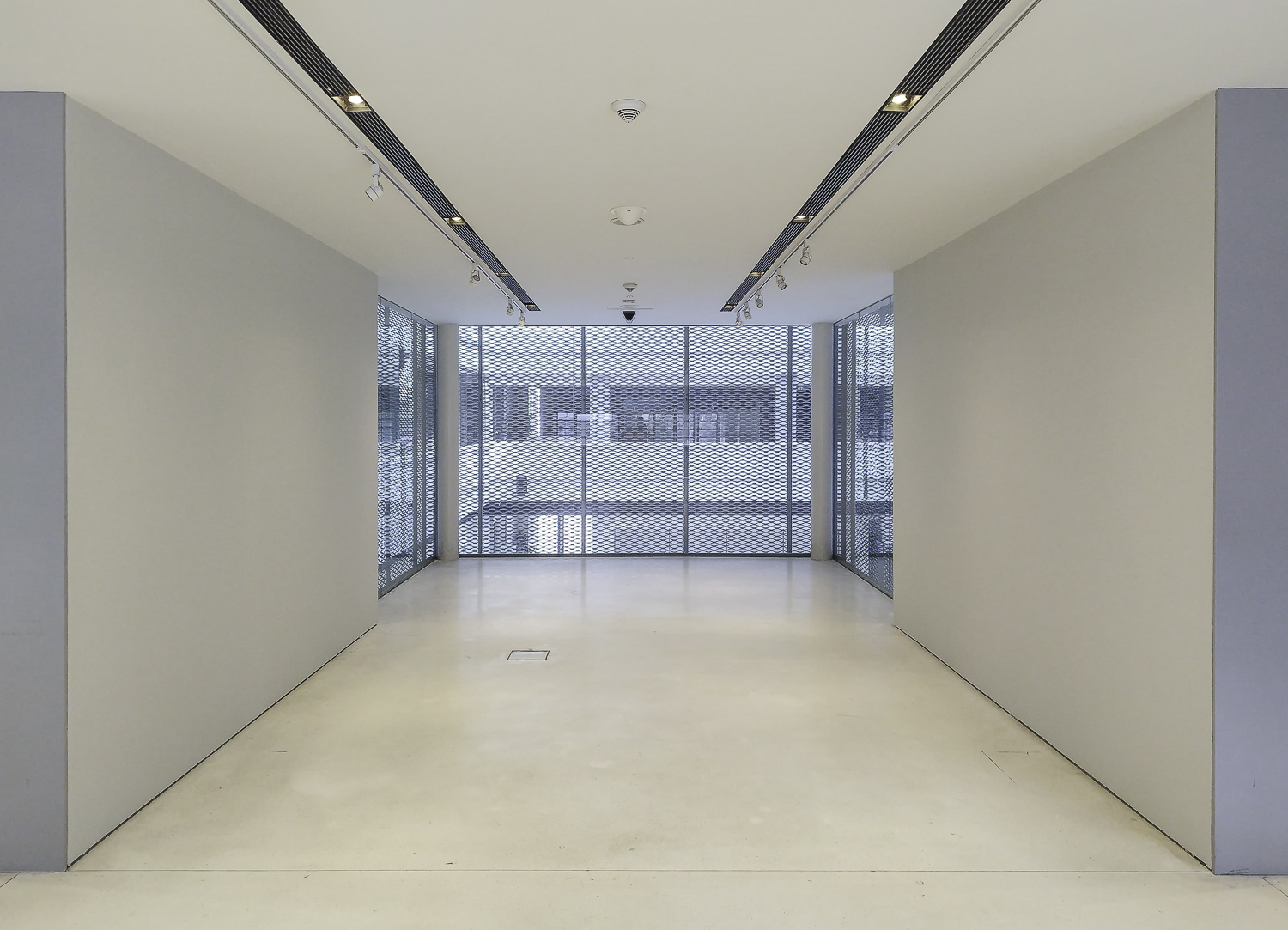
Divided into 2 blocks (G and H), the Level 2 Gallery space is suitable for a showcase of merchandise and products, book launches and autograph sessions, art gallery and exhibitions etc.
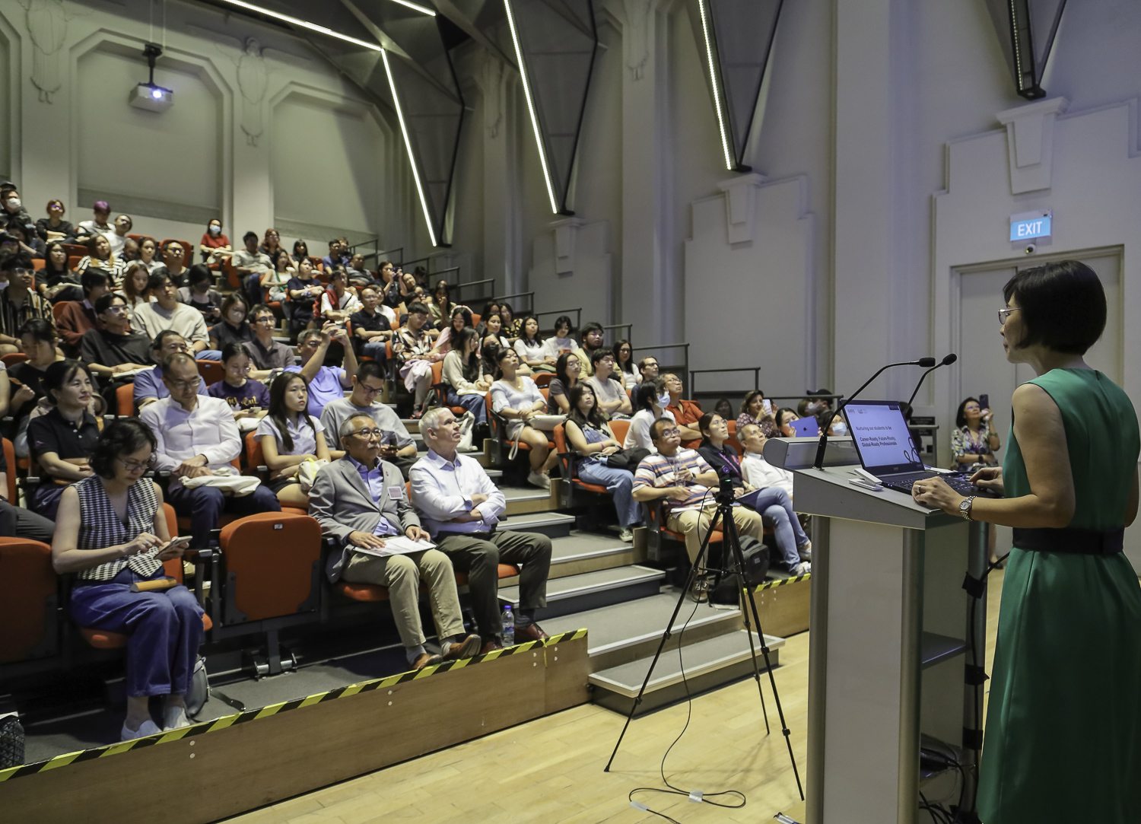
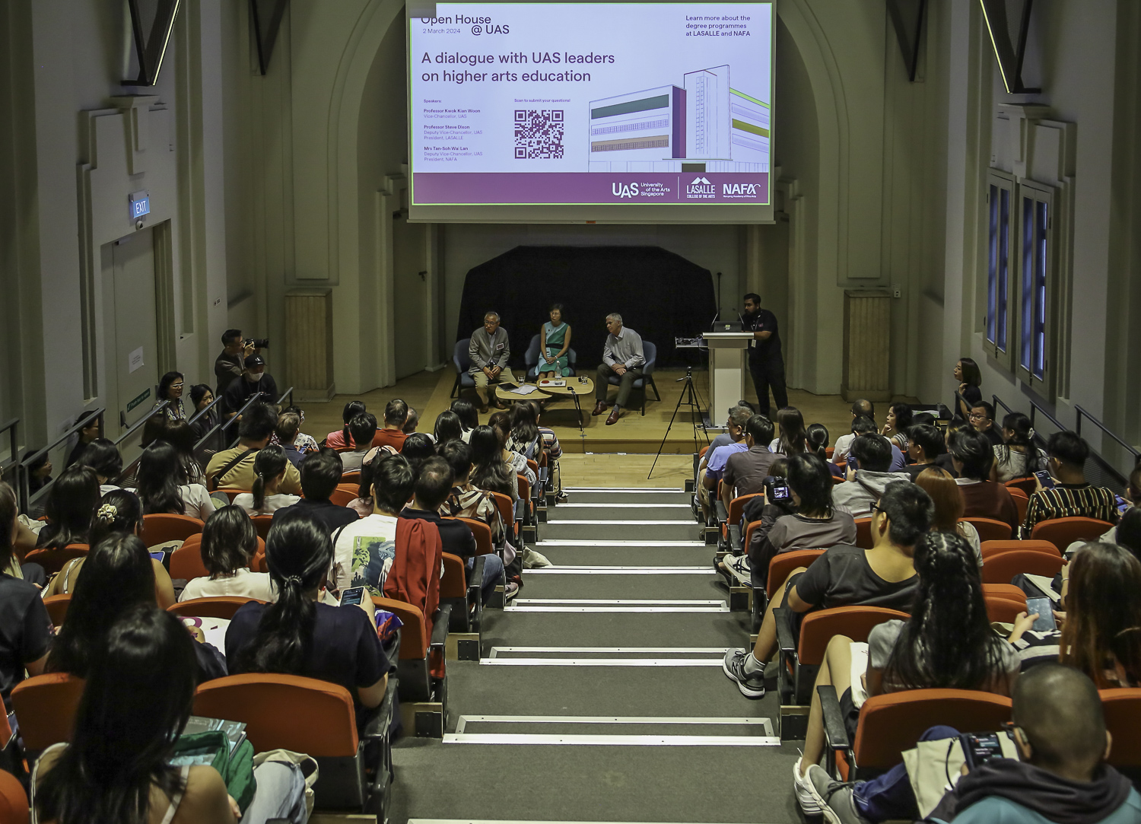
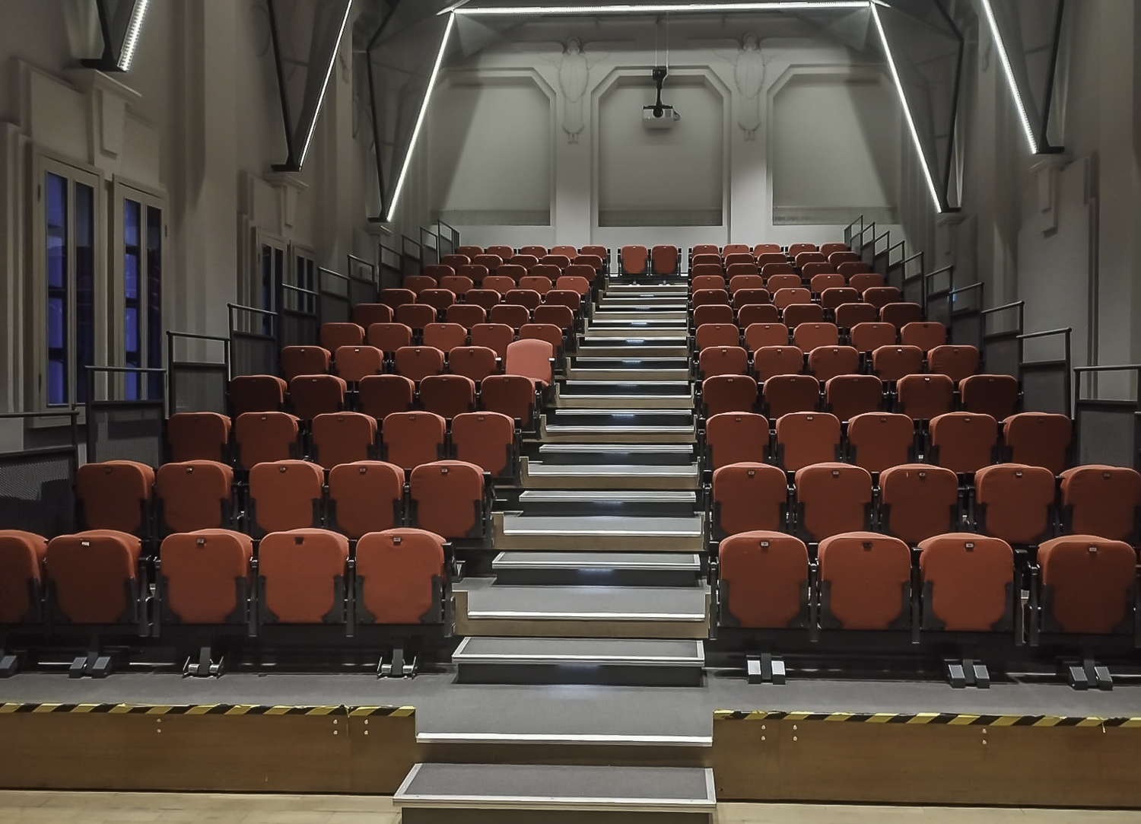
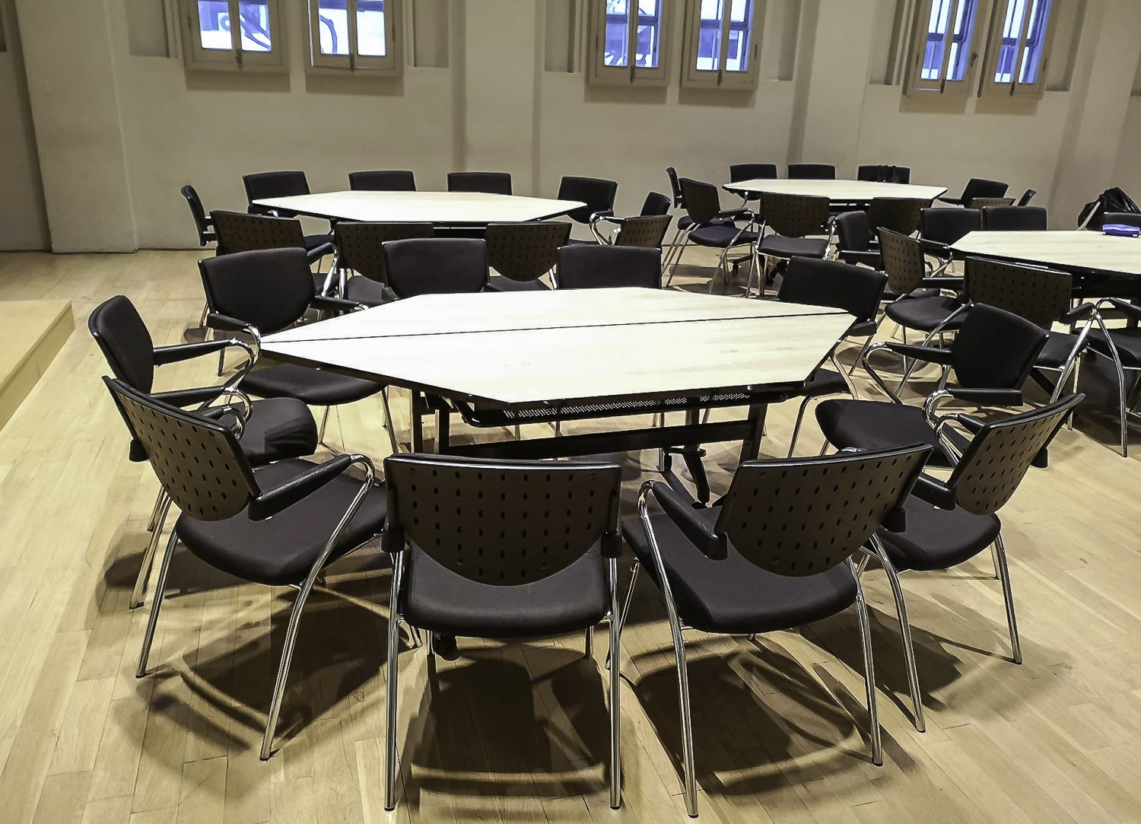
The Auditorium, a beautifully transformed space from its original chapel setting and provides an intimate and distinctive venue ideal for corporate functions and conferences.
Features:
This space can be transformed into a versatile functional area, with different seating layout and is perfect for townhalls, AGMs, workshops and cluster seating arrangements. Ideal for presentations, training sessions and roundtable workshops discussions, offering maximum flexibility and comfort.
Equipment:
Projector, Projector screen, speakers (concealed) and 3 nos. wireless handheld microphones
Estimated capacity:
Telescopic seating layout: 122 pax
Theatre seating layout: 70 pax
Cluster seating layout: 60 pax
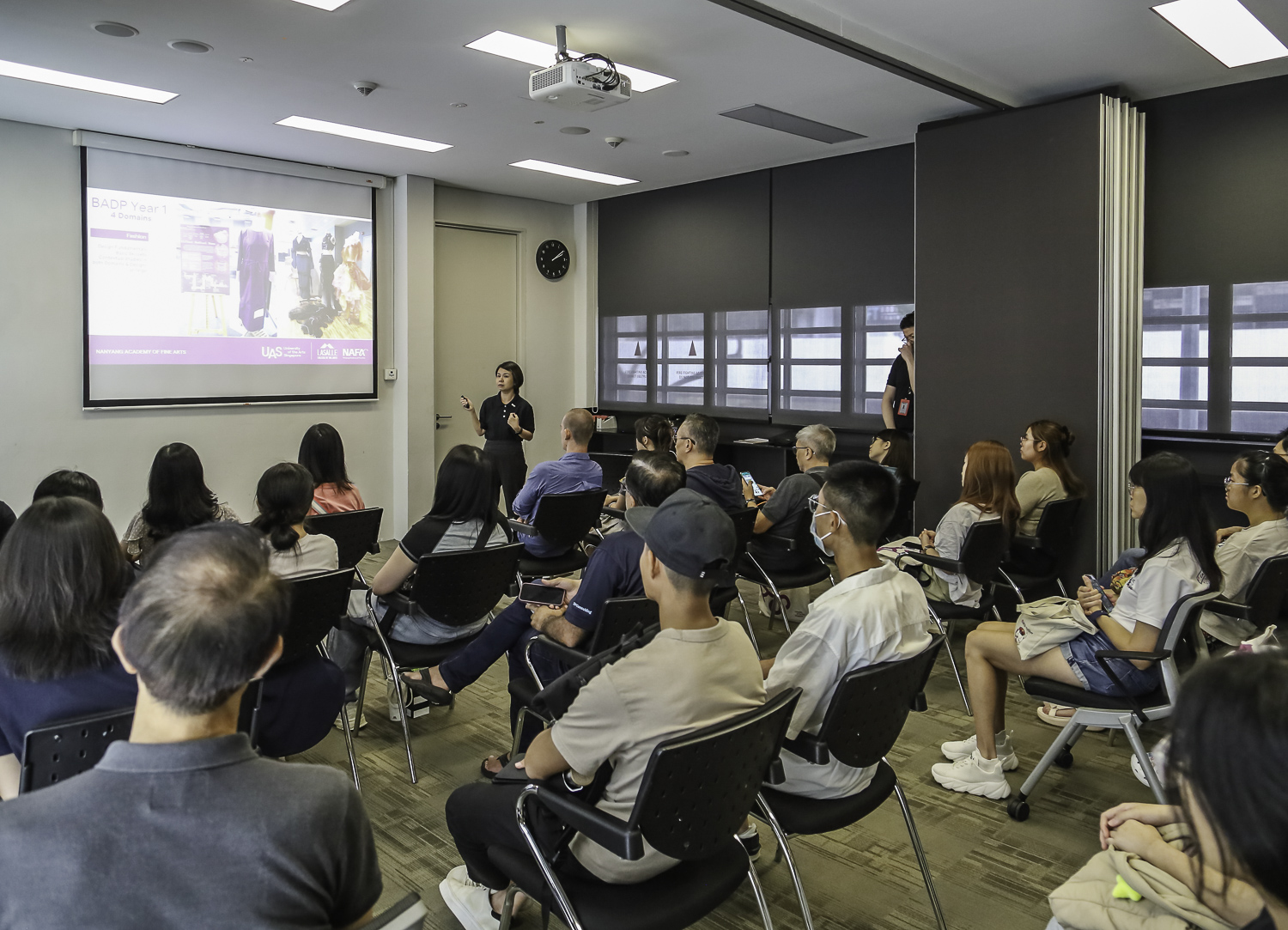
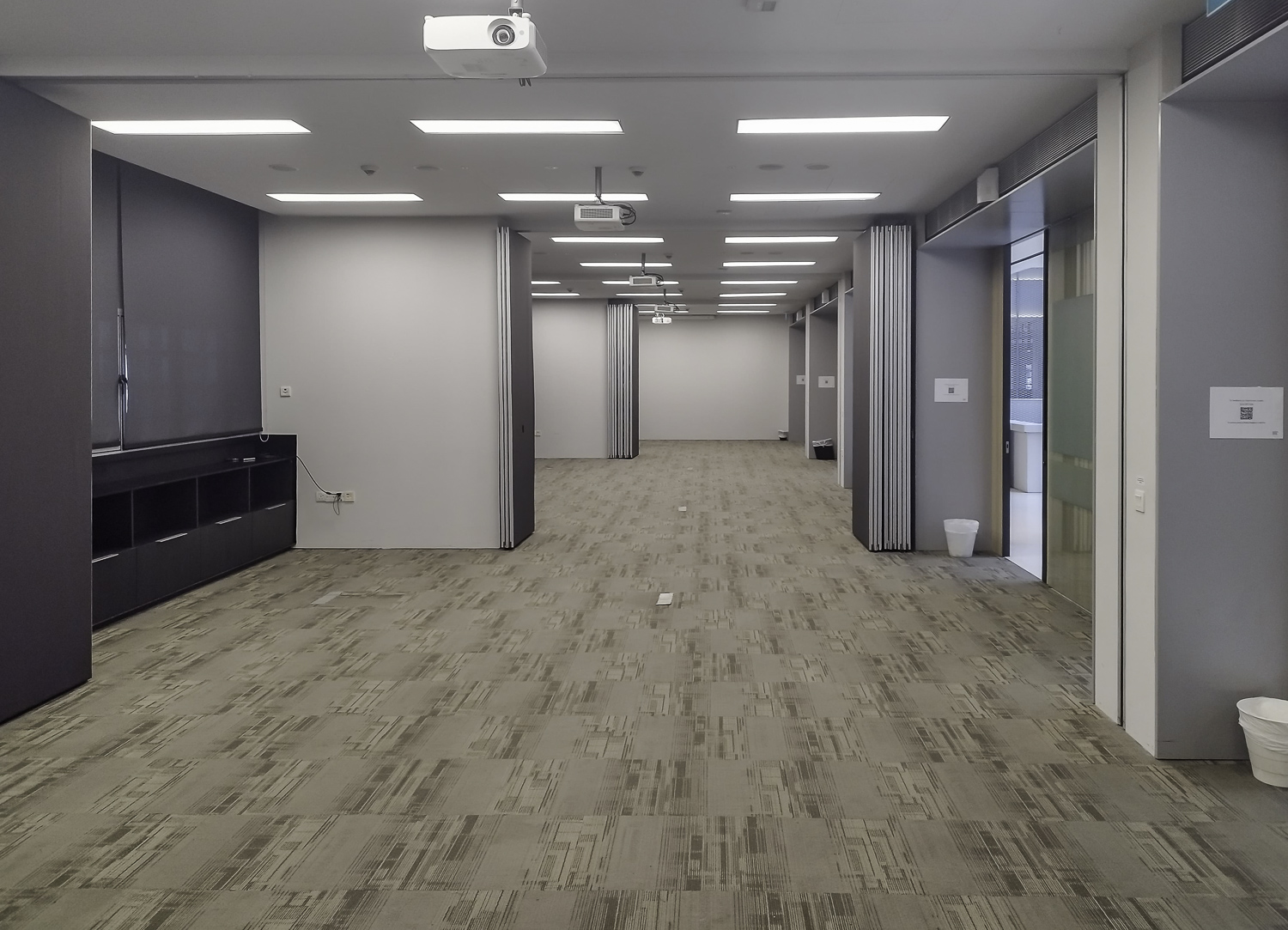
Training Rooms - TR1 to TR5 (5 nos.)
Located on the second level of the main building, Training Rooms TR1 to TR5 are ideal for seminars, workshops, talks and business conferences.
Features:
Indoor, air-conditioned with fully carpeted floor and retractable partition walls for flexibility of setup space. Additional logistical support can be arranged upon request, subject to availability.
Equipment:
> Large 75 inch LED smart display monitor / touchscreen whiteboard (5 nos.)
Can be individually displayed or linked for synchronous viewing across all 5 nos. display monitors.
(Note: additional hardware and setup fees may be applicable, depending on configuration requirement)
> Enhanced stereo audio output via ceiling mounted speakers (for combined rooms TR1, TR2, TR3)
Floor Area of Training Room for events setup consideration:
> Training Room (1 no. partitioned) = 30 sqm
> Training Room (5 nos. combined) = 157 sqm
Note: Typical Venue Capacity of the rooms based on different seating layout arrangements are as follows:
Estimated Venue Capacity for 1 no. Training Room
> Theatre-style seating layout: around 15 to 20 pax
> Cluster-style seating layout: around 15 pax
Estimated Venue Capacity for 2 nos. Training Room (combined)
> Theatre-style seating layout: around 30 pax
> Cluster-style seating layout: around 20 pax
Estimated Venue Capacity for 5 nos. Training Room (combined)
> Theatre-style seating layout: around 80 to 100 pax
> Cluster-style seating layout: around 60 pax
Training room TR6 is furnished with built-in cabinets and tables offering a private, self-contained space perfect for use as a media or VIP holding room.
Features:
Indoor, air-conditioned and equipped with built-in cabinets and tables. Additional logistics available upon request, subject to availability.
The Block B area within #01-05 spans approximately 83 sqm, offering a versatile space perfect for private networking sessions or hosting a buffet. It is commonly paired with the Atrium space to accommodate large groups, providing an ideal setting for F&B services in a separate, exclusive environment.
The Block C area, located within #01-05, offers a similar layout and versatility as Block B, making it equally ideal for private networking sessions or setting up a buffet. Similar to Block B, it can be rented in conjunction with the Atrium space to provide a dedicated area for F&B services, perfect for large groups.
Rates and charges
| Venue Hire Facilities | Floor Area (sqm) | Hire Rates | ||
|---|---|---|---|---|
| Per 4 Hour Block ($) *Minimum Booking of 4 hours | Whole Day ($) | Additional Cost per Hour ($) | ||
| Atrium, Level 1 | Block A – 58 sqm | $360 | $1,060 | $100 |
| Block B – 63.5 sqm | $390 | $1,160 | $100 | |
| Block C – 63.5 sqm | $390 | $1,160 | $100 | |
| Block D – 63.5 sqm | $390 | $1,160 | $100 | |
| Block E – 63.5 sqm | $390 | $1,160 | $100 | |
| Block F – 118 sqm | $720 | $2,150 | $200 | |
| Level 1 #01-05 | Block B – 83 sqm | $660 | $1,700 | $170 |
| Block C – 65 sqm | $500 | $1,350 | $130 | |
| Level 2 - Gallery | Block G – 41 sqm | $340 | $1,000 | $90 |
| Block H – 48 sqm | $340 | $1,000 | $90 | |
| Level 2 - Auditorium | 102sqm Venue capacity (estimated) Telescropic seating layout: 122 pax Theatre seating layout: 70 pax Cluster seating layout: 60 pax | $880 | $2,200 | $240 |
| Level 2 1 no. Training Room (partition) | 30 sqm Venue capacity (estimated) Theatre seating layout: 15 - 20 pax Cluster seating layout: 15 pax | $280 | $800 | $80 |
| Level 2 5 nos. Training Room (combined) | 157 sqm Venue capacity (estimated) Theatre seating layout: 80 - 100 pax Cluster seating layout: 60 pax | $1,400 | $4,000 | $360 |
| Level 2 - Training Room TR6 (standalone) | 20 sqm (wiht built-in cabinets and tables) | $200 | $550 | $60 |
Between 3 and 6 hours: $140
Between 6 and 12 hours: $270
Indoor facilities are installed with air-conditioning units, unless otherwise specified.
Provisions by the contractors (optional)
Monday to Saturday, 7:00am to 9:00pm (Normal office hours): $30 per cleaner/hour
Monday to Saturday, 9:00pm to 7:00am (After office hours): $40 per cleaner/hour
Sunday/Public Holidays: $50 per cleaner/hour
*Minimum 2 hours block charge for cleaning services
Cleaning charges include:
- Standby cleaner for the event
- General cleaning services of event venue before / after / during the event
| Monday to Saturday, 7:00am to 9:00pm (Normal office hours) | : | $80 per technician/hour |
| Monday to Saturday, 9:00pm to 7:00am (After office hours) | : | $98 per technician/hour |
| Sunday / Public Holidays | : | $128 per technician/hour |
*Note: Minimum 2 hours block charge for standby technician and technical services
Technical services include:
- Setting up of AV system
- Setting up of microphones (up to 2 nos, if required)
- Troubleshooting of NDC's electrical supply issues
- Controlling of existing NDC lightings
- Provision of Aircon within facilities
Monday to Saturday, 7:00am to 9:00pm (Normal office hours): $60 per security/hour
Monday to Saturday, 9:00pm to 7:00am (After office hours): $60 per security/hour
Sunday/Public Holidays: $60 per security/hour
*Note: Minimum 2 hours block charge for standby security services and advance notice period of 1 week given to security service provider for manpower activation
Additional information
- All bookings are non-transferable and non-assignable by the Hirer to any other person, corporation, or business.
- All facilities are subject to availability.
- The dimensions of the facilities provided are estimated.
- Rental rates are subject to the prevailing GST (Goods and Services Tax).
- All information and rates are subject to change without notice.
Please review the full Terms & Conditions for Booking of NDC Facilities here.
- Queen Street: Public and HDB car parks
- Middle Road: Hotel Inter-Continental Singapore and Bugis Junction car park
- Victoria Street: National Library Building and Bugis+ car park
The venue hirer shall deem to include logistics set-up and teardown in the venue hire booking application and venue hire rates shall be applied accordingly.
Workplace Safety and Health (WSH) regulations must be observed when carrying out installation and dismantling works.
No construction activities, including sawing, drilling, hammering, or sanding, are permitted within any part of NDC. All structures for the event must be constructed off-site, with only assembly work permitted at the NDC.
All noisy and painting works shall only be permitted outside NDC operating hours, between 9pm to 9am. The Managing Agent reserves the right to stop all non-compliance works immediately. The Management will not be held responsible for any additional expenses incurred due to the delay in works.
All F&B event areas must be carpeted, especially at the serving stations. No open fire barbeque pits and warmers are allowed within NDC premises, unless prior approval given by the Management.
No obstruction to any UAS office units or tenanted units are permitted at all times, during event set-up, tear-down or throughout the event.
Venue Hirers and their appointed contractors are not allowed to move any existing furniture, queue poles, standees or signages, unless prior approval given by the Management.
Venue Hirers are advised to set-up their own registration counter if necessary. Using NDC security front counter for their registration purpose is not permitted at all times.
Prior approval is required for any signages to be displayed within or on the facade of NDC.
Any damages to NDC infrastructure or stains caused to NDC premises during pre-event setup, actual event duration, or event tear down, must be promptly made good and the resolution measures fully acknowledged by the Managing Agent that all are in order. Any rectification work not done to satisfactory level, UAS may. engage her contractors to rectify and the corresponding cost resulting from this rectification work shall be borne by venue hirer and deducted from the security deposit.
It is the duty and responsibility of the venue hirer to ensure and prove that all relevant licences required for holding the event have been obtained before the event commences
There is no storage facility. All exhibits and items not belonging to NDC must be removed from the exhibition area by the following day. Extra fees will be charged for any exhibit left behind after the given dismantling period.
You are advised to acquire the necessary insurance coverage and security personnel for the event, where necessary.
Application
Thank you for your interest in hiring our venue. Please follow the guidelines below to complete the application process:
- Space availability check
- Applicants must check with the Managing Agent to verify space availability before submitting an application.
- Contact the Managing Agent to inquire about the desired dates and venue availability.
- Application submission
- Download the application form here.
- Applications may be submitted up to six months in advance of the event date.
- Submit your application and event proposal to the Managing Agent.
- Include a brief description of the event in your proposal.
- Approval and provisional booking
- Once your application is approved by The Management, it will be considered a provisional booking.
- Security deposit
- A refundable venue deposit will be collected before the event based on the following criteria:
Single venue (less than 4 hours): $1,000
Single venue (4 hours and above): $2,000
Single venue with F&B: $3,000
2 or more venues: $4,000
2 or more venues with F&B: $5,000 - The venue deposit is collected to cover any potential loss or damages to the venue hire facilities. The deposit amount will be refunded within two weeks from the last day of the event, if the venue hire space is handed over back to the Managing Agent in good order and no reinstatement is required.
- In the event the reinstatement costs exceed the venue deposit collected, the balance amount shall be invoiced to the Venue Hirer.
- Any damage to the facilities will be borne and reinstated by the Venue Hirer immediately after the event. All dismantled items and debris to be disposed off-site promptly. Any items left on-site after teardown, the Management reserves the right to dispose the items, and the resulting disposal fees will be charged to the Venue Hirer and amount deducted from the venue deposit.
Any damages caused that are not made good in time, the Management will arrange for NDC’s building contractor to make good and the relevant cost to be deducted from the venue deposit. - Payment Details
- Full payment must be made within thirty (30) days from the date of the invoice. Once the full payment is received, the booking will be considered confirmed.
- Last-minute bookings
- For applications submitted less than one (1) month in advance, full payment must be made at least three (3) days prior to the set-up date or event hire period, whichever is earlier.
- Applications received less than fourteen (14) days before the actual event will not be accepted.
For venue hire and application enquiries, please contact the Managing Agent:
Cyclect Facilities Management Pte Ltd
Email: commercial@uas.edu.sg
Phone: 6837 9735
We look forward to hosting your event.




